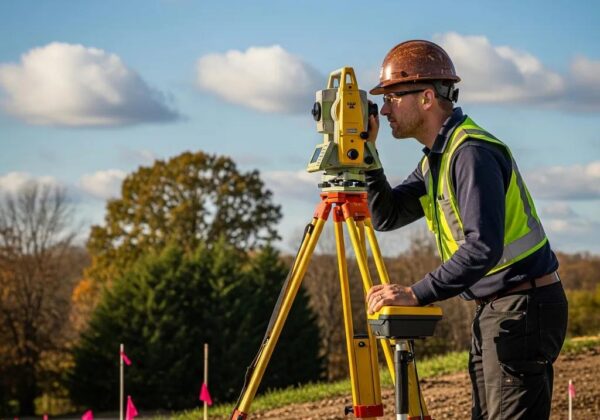
Building Siteplan
A sustainable building siteplan begins with the assessment of the building site, which includes an analysis of the site’s characteristics (you may get it from the grading plans). This may require information about the existing natural systems required to support the building development. The ideal method is to consider the existing interdependent natural systems that may link series of interconnected geological, and ecological attributes.
The analogy may help the contractor map the site suitability for its purpose. A good example would be identifying and weighing the appropriateness of the site with regards to its proposed development and building plans. The goal is to define the use of parts of the site most appropriate to specific activities.
The building siteplan analysis helps determine the site characteristics so the contractor can know how to construct and plot its proper drainage systems, circulation patterns, landscape design, solar orientation, materials used, and the structural and mechanical systems.
Essential Elements of an Effective Building Siteplan
Because the goal of the building siteplan is to optimize the design scheme while minimizing infrastructural costs, one of the key challenges encountered can be identifying the composition and level of detail of the initial data by inspecting the construction site so the contractor can compile the construction site layout as well as determine the cost estimates.
You must understand that fire protection and life safety features in any site, whether or not an actual building is to be developed, should be done during the planning and zoning review and not when the architectural design of the building has been completed or when the plans have been submitted.
Neglecting a building siteplan is a dangerous error, considering that the site is a crucial aspect of environment. What you do with your site may either limit what people can do or open up new opportunities. Seems most developers often ignore this simple process.
Remember, when you chose a site, you also have in mind the expected users, their needs, and the activity intended to occupy it. You proposed the basic character of the new environment through your building siteplan. They are, in some degree, a connected web of things and activities often displayed and identified in the building siteplan.
Building Site Plan Approval
A site plan committee comprised of the planning commission members and representatives reviews all building site plan in detail. They determine if your development plan is necessary or appropriate in the area.
The local community might have official plan designations set out to guide and preserve the area’s attributes. Which include determining if your plan is less intrusive on the existing community attributes and other features preserved.
The plan may include erosion control measure, location and dimensions of parking stalls, loading areas and sidewalks, curb ramps. They also show the location of landscaping features like the trees, berms and open areas planted with grass. It shows building locations, building size and dimensions, density, height, building lines and setbacks.
The building site plan is actually a landscape architectural plan and a detailed engineering drawing of the site’s proposed improvements. It is used to identify by counties whether the project met their development codes. This is prepared by a design consultant who is familiar with the development codes of a specific county.
Why Ludlow Engineering?
Ludlow Engineering and Land Surveying offers this service to help you see the proposed developments and property features. In the actual landscape, especially when you intend to construct a new building or a commercial parking lot.
Aesthetics is not the only key factor in any development. A site analysis should be conducted first and presented with the siteplan to determine the existing conditions of the land. To show how the proposed conditions can impact the land and its surrounding infrastructure and buildings. Call us or use our contact page.
You can learn more about commercial siteplans by visiting Payson, Utah’s development page.


